NOVA Spektrum has a proud history when it comes to live concerts. Almost 60 years ago, we were the venue for one of the first and most legendary concerts in Norway, when we hosted The Rolling Stones.
Founded more than 100 years ago, we are today known for trade fairs, exhibitions, conventions, conferences and banquets. This means that organizing large events is our core business.
NOVA Spektrum is one of the most diverse events spaces in the Oslo region, and the most accessible. By offering a portfolio of scenes with unique characteristics, we believe we can add something special to the arena landscape in the Oslo.
Lorem Ipsum is simply dummy text of the printing and typesetting industry.
For venue inquiries, explore our informative pages or contact us for a discussion. We excel in customizing events of any size. All ticketed events will be showcased on our website. Our NOVA Venue technicians assist organizers from A to Z.
At NOVA Spektrum, we offer a comprehensive range of services to elevate your event experience. From state-of-the-art facilities to expert event planning, we ensure every aspect of your gathering is seamless and unforgettable
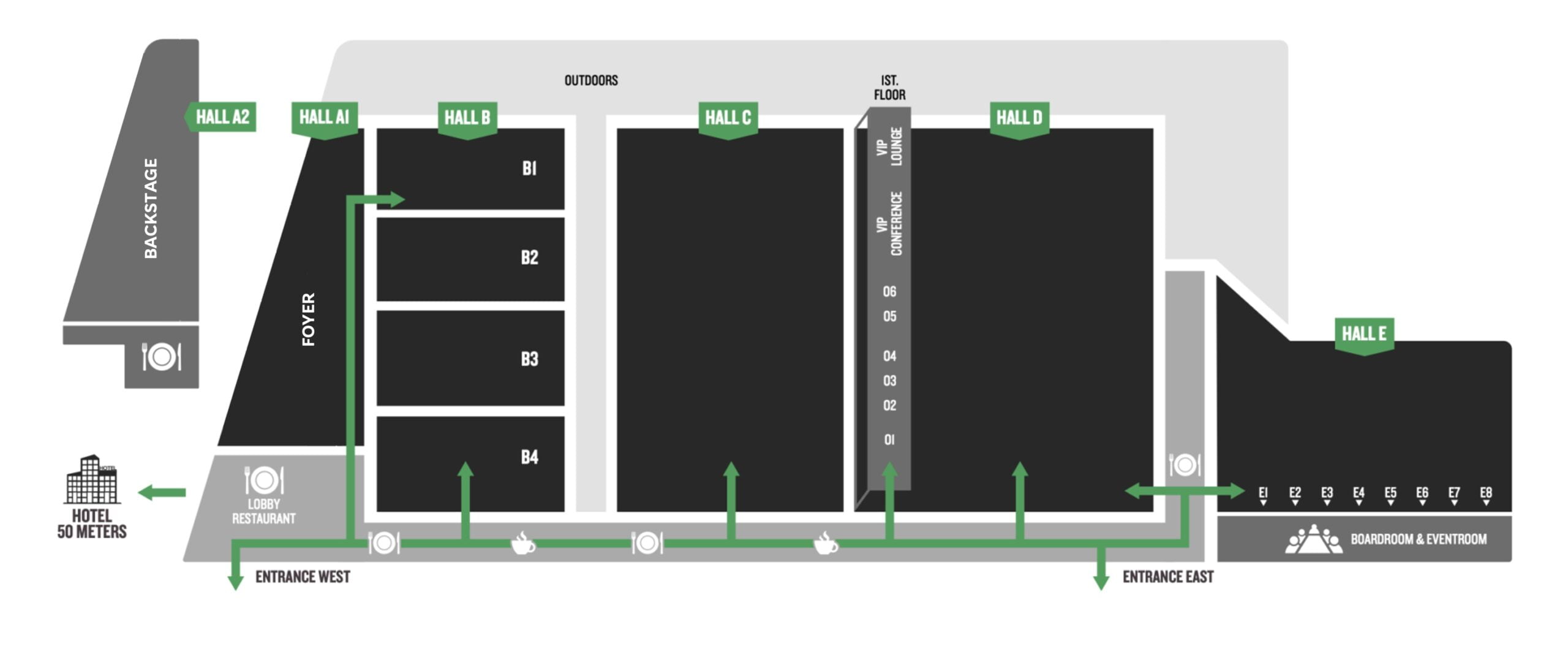
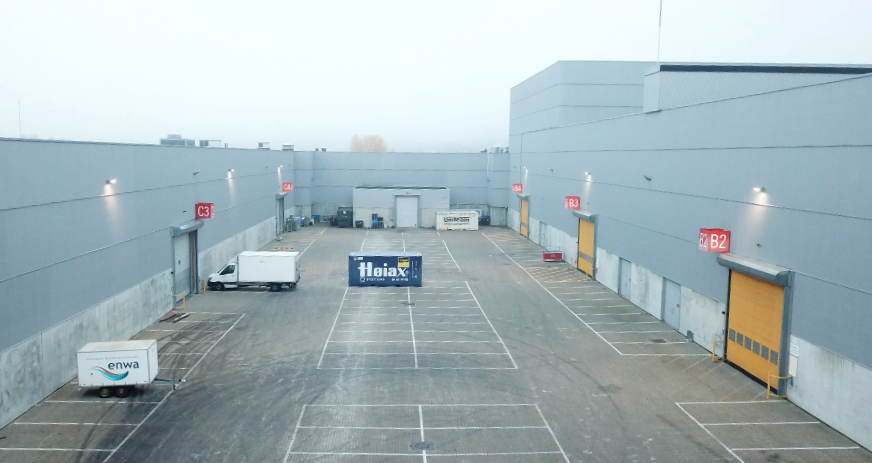
NOVA Venue offers what are probably the best rigging facilities in the business. The rigging area at NOVA Indoor can accommodate fora multitude of vehicles at the same time.
It removes any constraints common when rigging and provides a simple and and smooth experience.
The scene is easy to access for any actor who is involved in the concert. Three gates are placed at the eastern end of the venue, allowing easy driving for several trucks.
The rigging area enables the crew to easily set up and dismantle in 24 hours.
Both indoors and outdoors, there are a number of commercial surfaces that ensure exposure from the moment the audience arrives until they leave the arena.
NORWEGIAN REGULATION: Equivalent noise level 3 hours 95d dbA. Maximum noise level 110 dBA FAST / 130 dBC PEAK.
Food can be pre-ordered from our F&B offering. Catering kitchen available for touring productions.
Venue is 60 x 120 meters. Scene within these measure- ments. Largest scene by now was 30 meters wide.
Yes
Lots of 63A and 32A, 220V and 380V, CEE-form and 16A 230V single fase.
Dining area near dressing room and arena.
5,3 meters x 5,2 meters min. measurement. Load in area is approx. 4.000 sqm. 32 meters wide truck parking (distance between walls)
Production offices next to venue. Direct entrance from venue and toilet facilities.
With scene placed in area B4: four entrances.
Positioned on demand.
Dressing rooms are situated in NOVA Spektrum’s confer- ence facilities. Lift available. Food can be served directly to these facilities. Lounge available.
Culverts available, see drawing.
All offices, dressing rooms and common areas with free Wi-Fi and wire outlets. 24 hours access on demand through guard . Curtains and other deco material need to be compliant with Norwegian standards (DIN 4102-B1).
Doors and gate openings cannot be blocked or run through (with cables) as these will be closed in case of fire alarm. Also, local fire regulations do not allow for this. There are snake runners in most doorways
CLEARANCE: 16,6 meters free height in high section. 8,8 meters free height in rest of arena.
1.000 sqm storage available.
DOORS: Flexible
CURFEW: 23.00
Must be approved by local authority and supplied by locally licensed company. Health and safety documentation to be approved by venue in advance.
All subcontractors must document to the organizer that they have HSE procedures in place by submitting a declaration of compliance with the Health, Environmental and Safety Regulations. Subcontractors must also be informed of the rules governing rigging in NOVA Spektrum.
STANDARD: Black draping on card wall, grey draping on longwall.
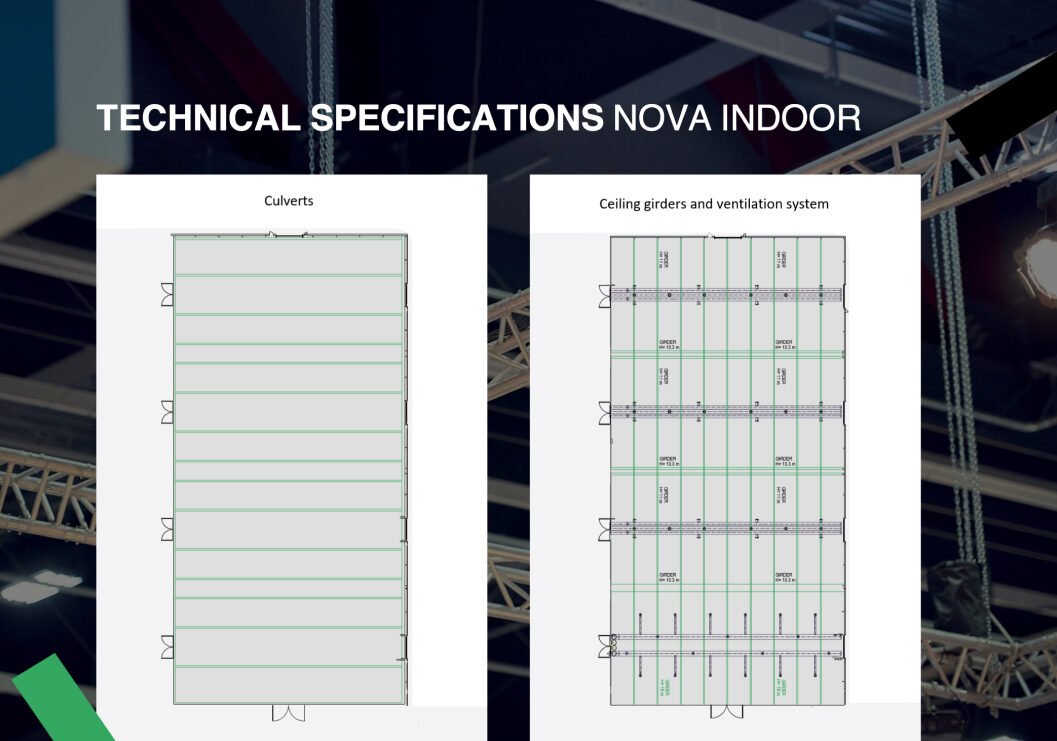
Both indoors and outdoors, there are a number of commercial surfaces that ensure exposure from the moment the audience arrives until they leave the arena.
Visitors coming from Lillestrøm city center will arrive at NOVA Venue from the west side of the building into Lillestrøm Lobby. Right next to the restaurant, a large foyer is available, built for commercial activities such as merch sales and several surfaces for sponsorship exposure.
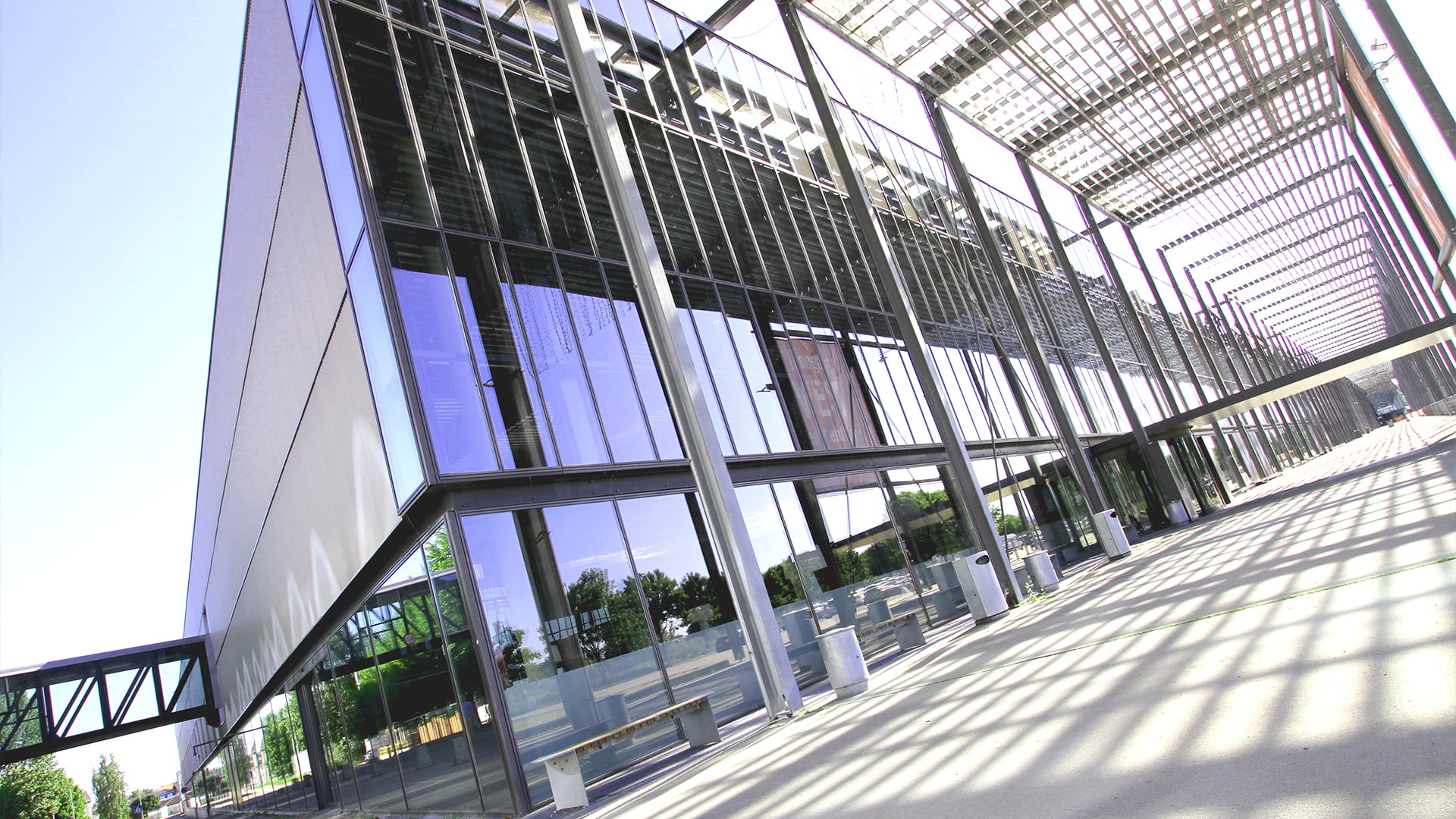
In any question of our venue, please contact us
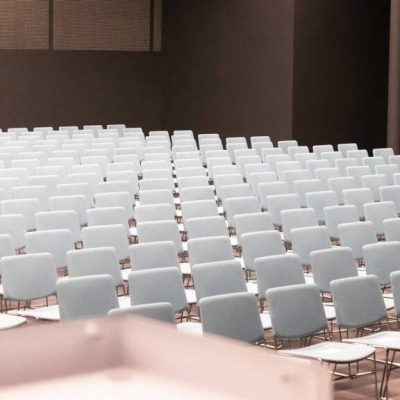
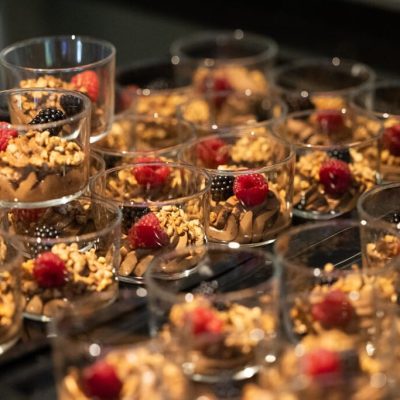
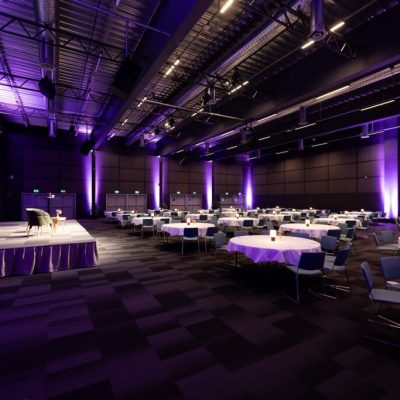
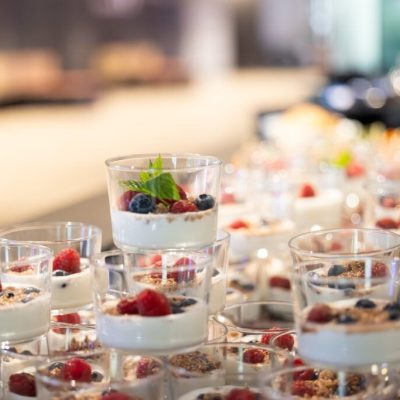
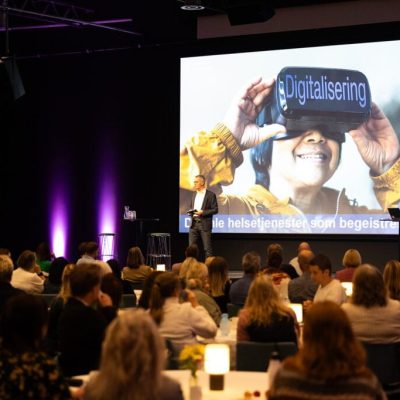
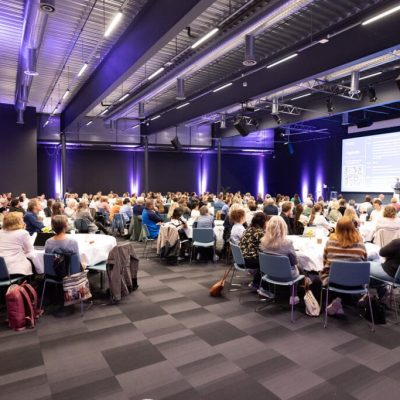
Studio N is our largest meeting and conference room. This is a spacious meeting room with a short distance to our cozy dining place, Lillestrøm Lobby.
Standard technical equipment included:
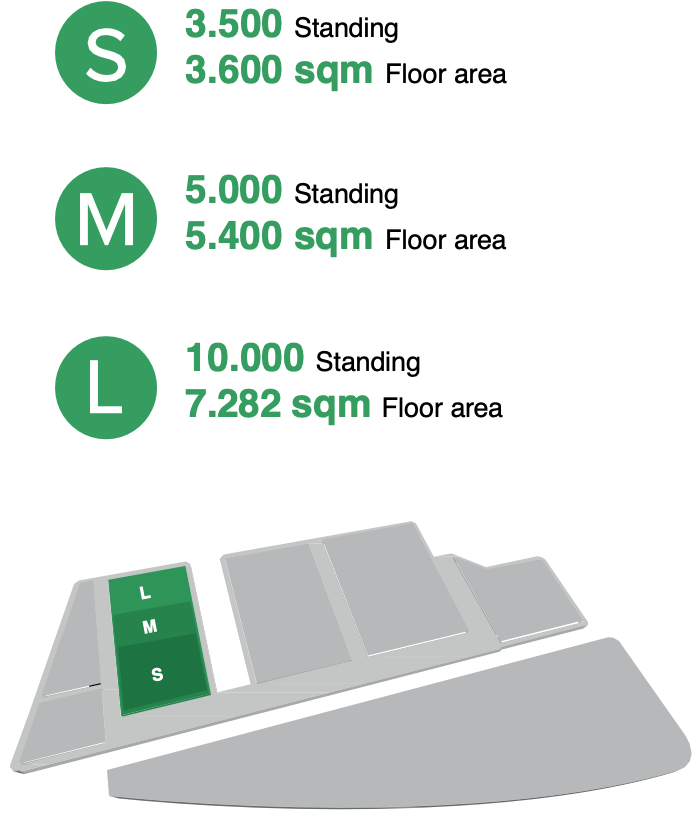
NOVA Indoor is NOVA Venue’s large pilar free hall. Highly adaptable, this scene can be transformed into a concert venue for both larger standing audiences and accommodate a seated audience.
This scene offers great simplicity for concert organizers with its easy-to-access location for trucks and busses. The audience will experience the same benefits as one will have plenty of room in the spacious hallways next to the scene, F&B services in the immediate vicinity as well as a multitude of sanitary facilities.
This scene offers great simplicity for concert organizers with its easy-to-access location for trucks and busses.
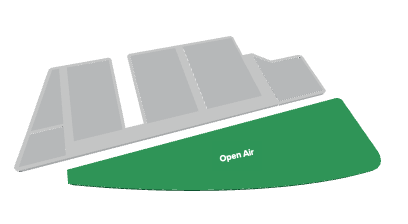
NOVA Open Air is something different. Located close to the river Nitelva, the venue is a hidden gem in the Oslo venue landscape.
On the ground, the venue is covered with asphalt, and is therefore resistant regardless of weather and thus provides a great concert experience.
From a concert organizer point of view, this venue offers state of the art infrastructure with all functionality needed to create a spectacular concert experience. The surrounding infrastructure caters for commercial activities such as large-scalemerch sales and the wide facade can be utilized for branding.
This scene offers great simplicity for concert organizers with its easy-to-access location for trucks and busses.
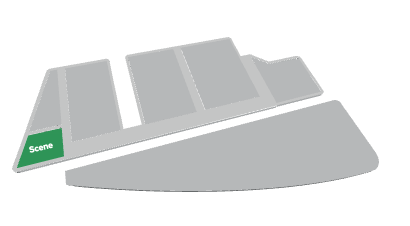
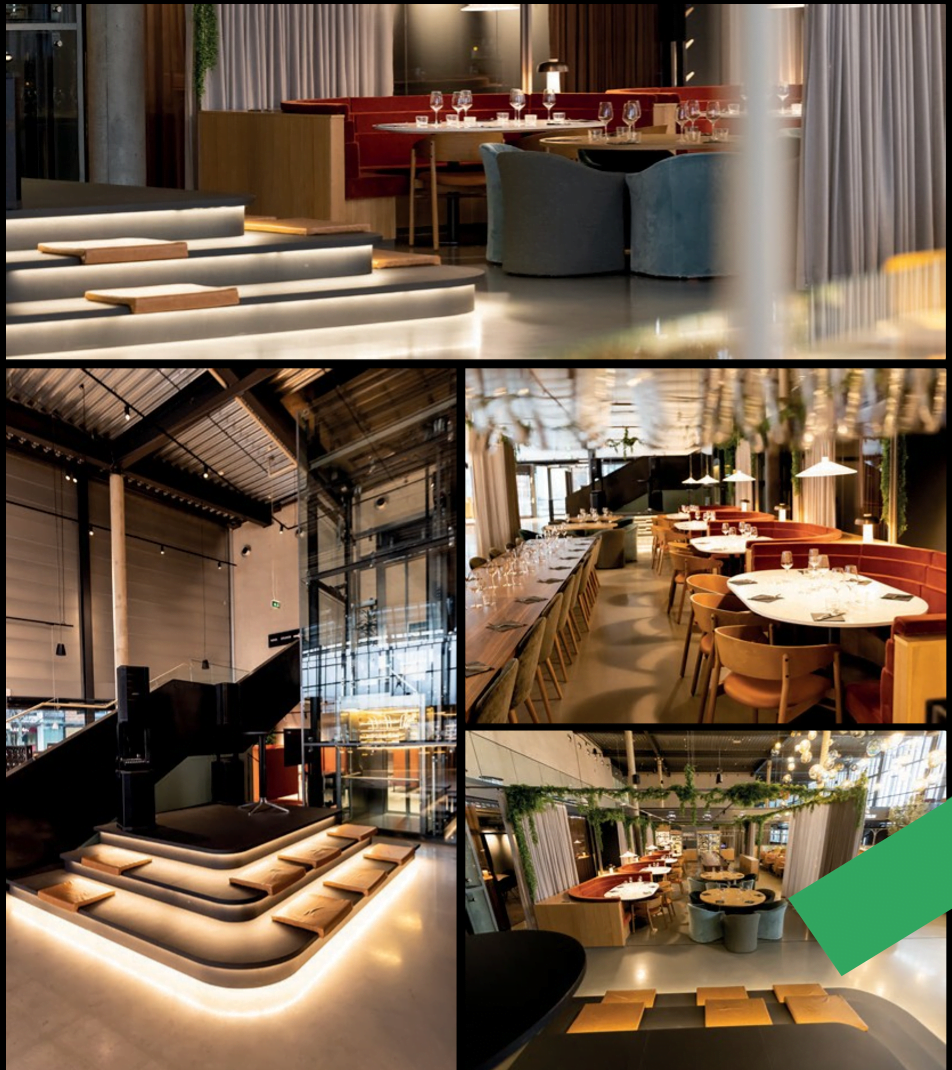
Situated in the middle of Lillestrøm Lobby, our in-house restaurant, NOVA Scene provides a unique atmosphere for both the artists and the audience.
At the heart of the restaurant, this scene is ideal for intimate concerts and genres such as jazz, folk music and easy listening played acoustically or by an ensemble.
This scene offers great simplicity for concert organizers with its easy-to-access location for trucks and busses.
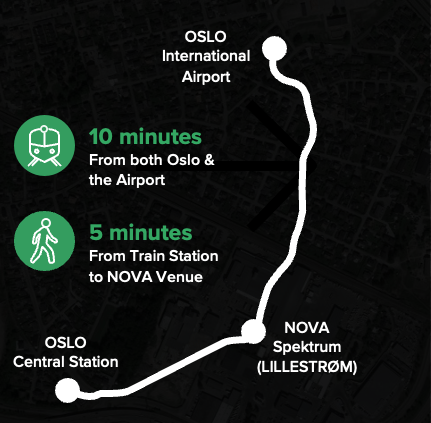
Our ideal location ensures easy access for your attendees, making it convenient to reach us.
The train from Oslo Central Station only uses 10 minutes. That goes for trains from Oslo Airport Gardermoen as well.
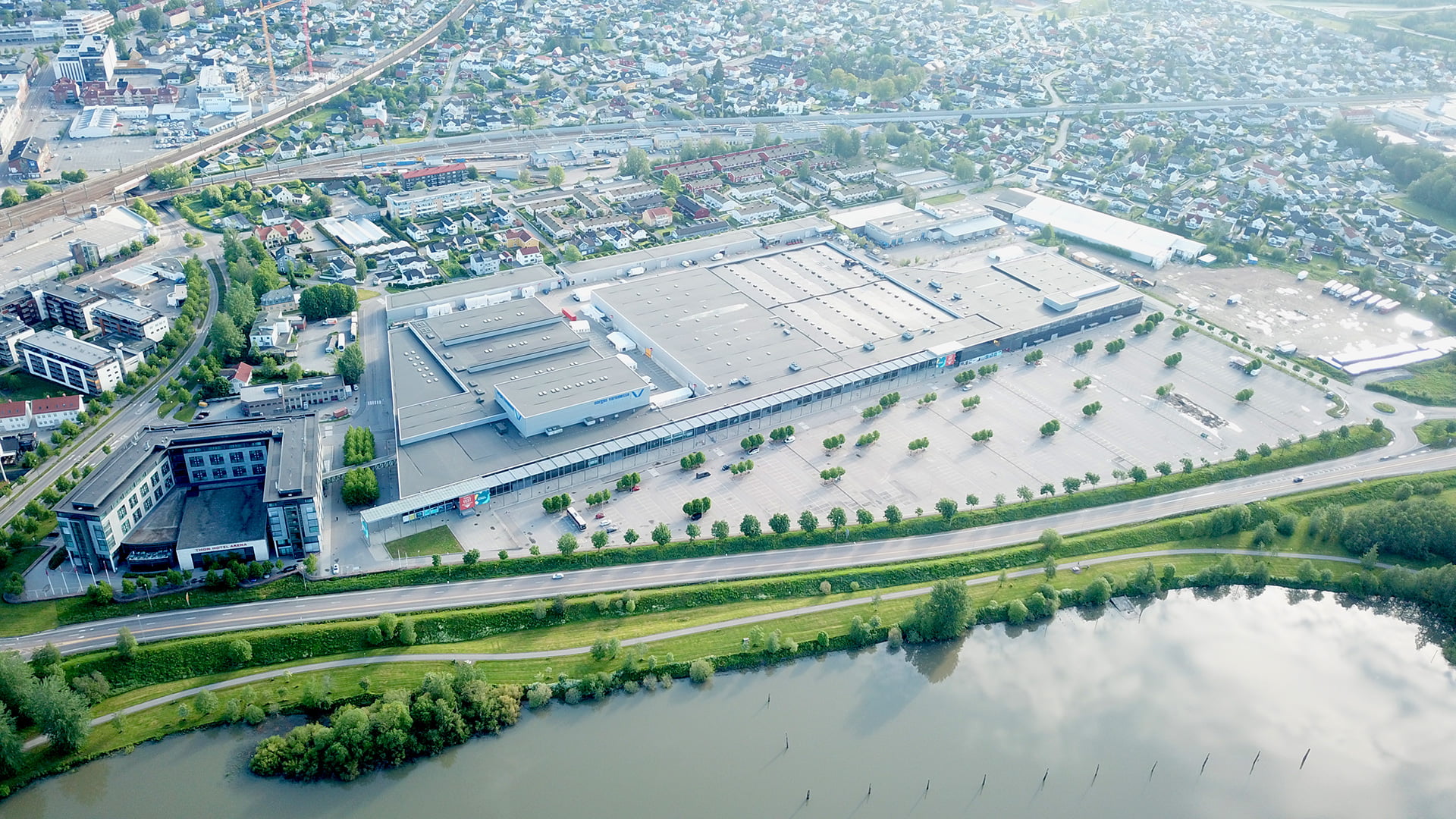
Parking for 2.200 cars for indoor concers
Space is a keyword. At NOVA Spektrum, that goes for parking as well. For indoor concerts, more than 2.200 cars can be parked outside and in our indoor parking garage.
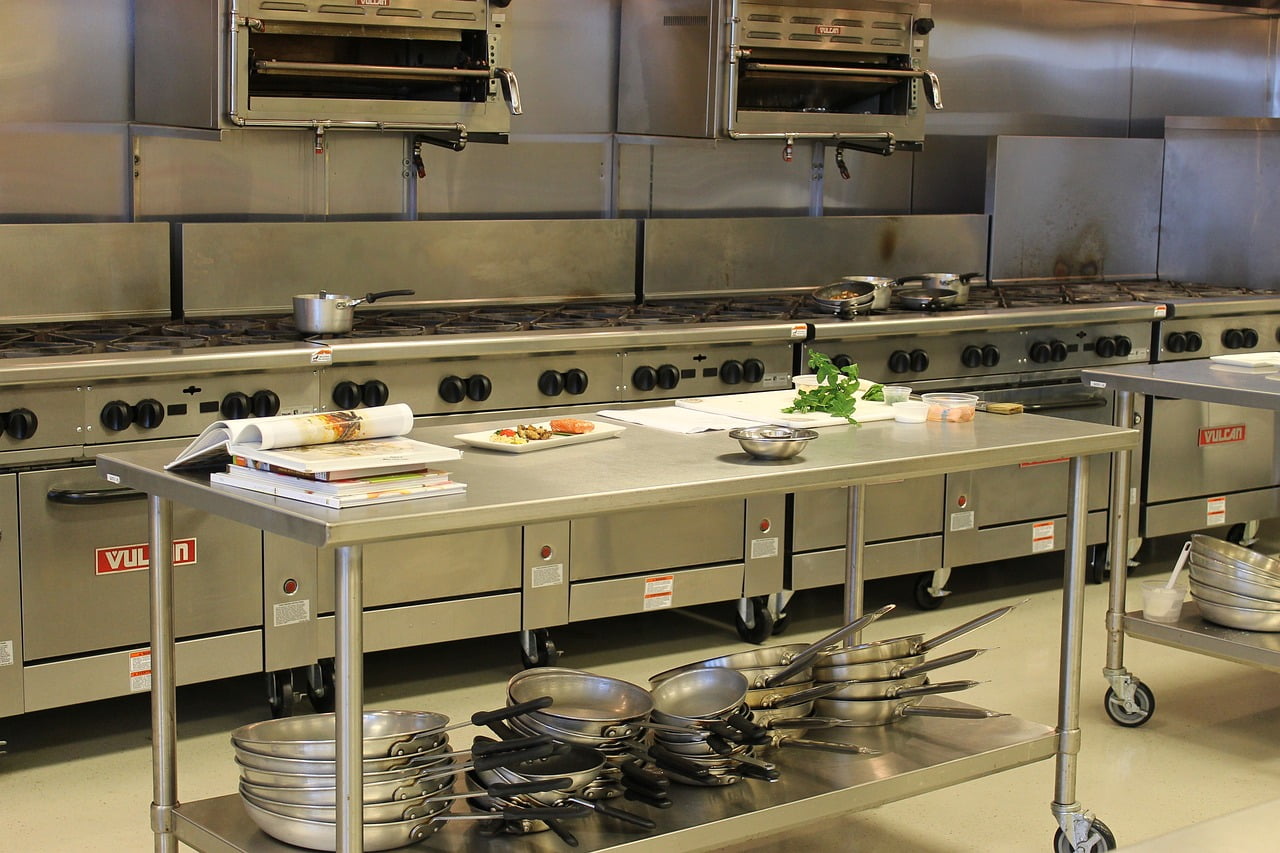
NOVA Venue can offer a complete catering kitchen for touring productions
Our complete catering kitchen is located close to the backstage area, enabling touring productions a seamless experience.
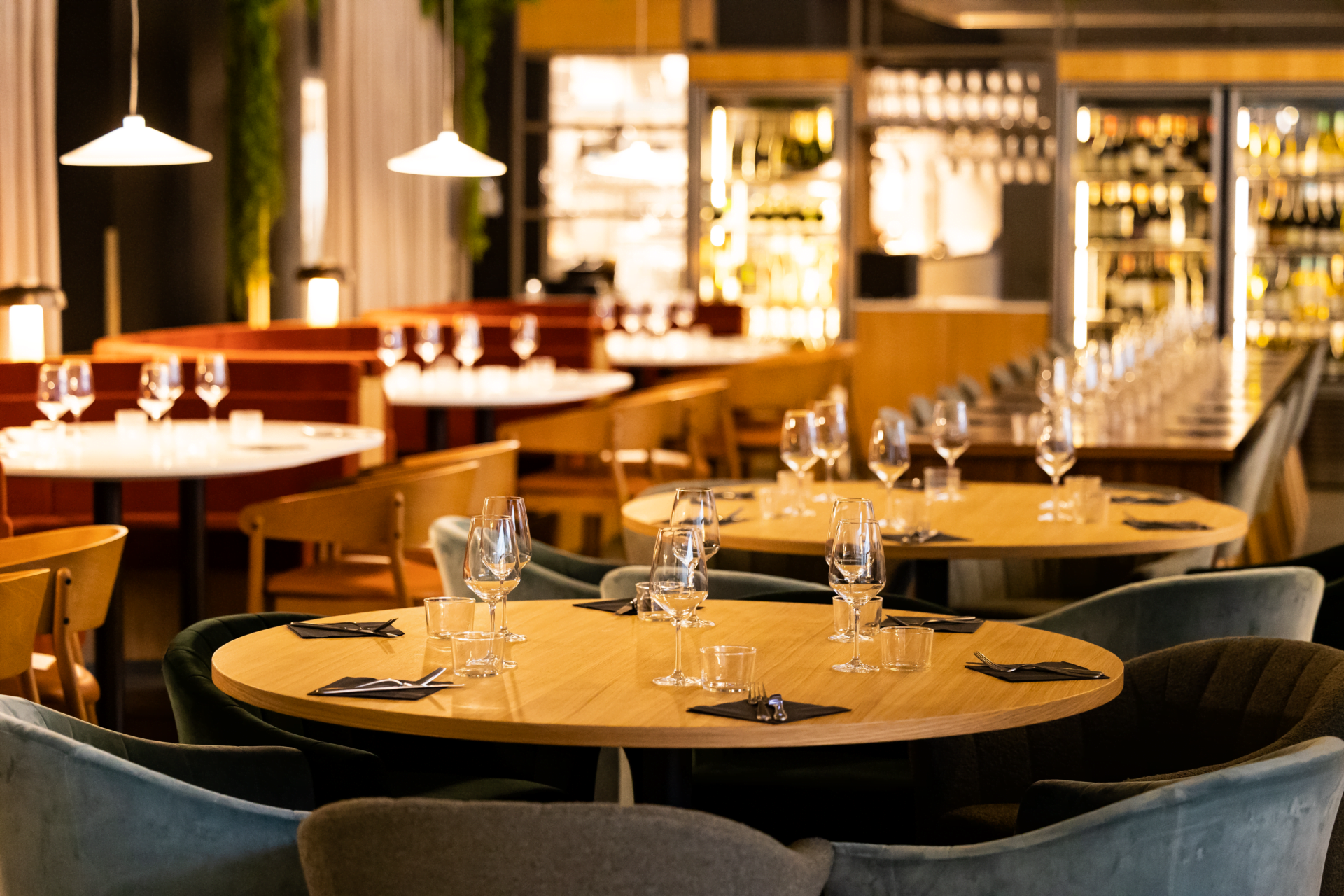
One of the largest restaurant in the Oslo area is in the heart of NOVA Venue.
Opened in November 2022, Lillestrøm Lobby is an established restaurant enjoyed by event visitors as well as the local community. Situated in immediate proximity to NOVA Indoor, Lillestrøm Lobby is a great place to visit before the concert.
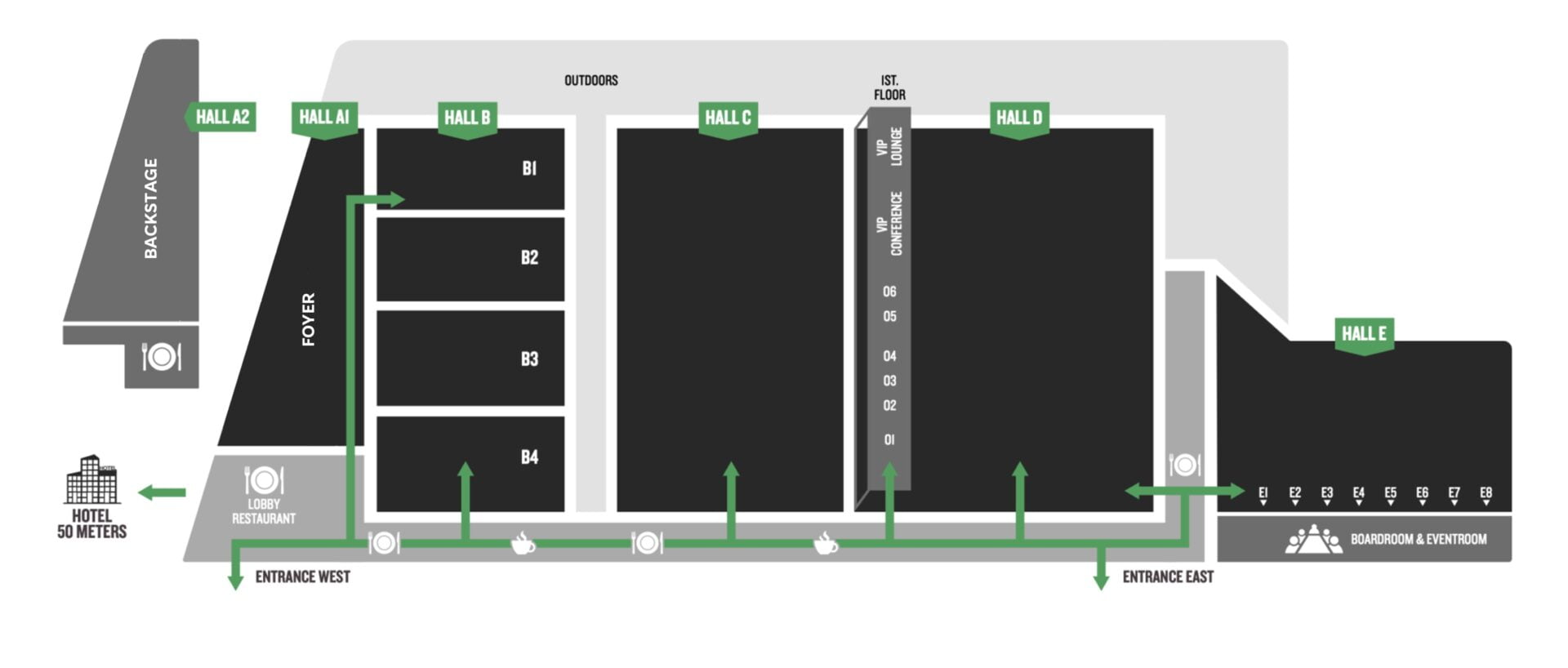
Discover our halls with the capacity to host up to 10 000 participants.
NOVA Spektrum is built for flexibility. In addition to NOVA Indoor, the venue in general offers a variety of setups and additional spaces.
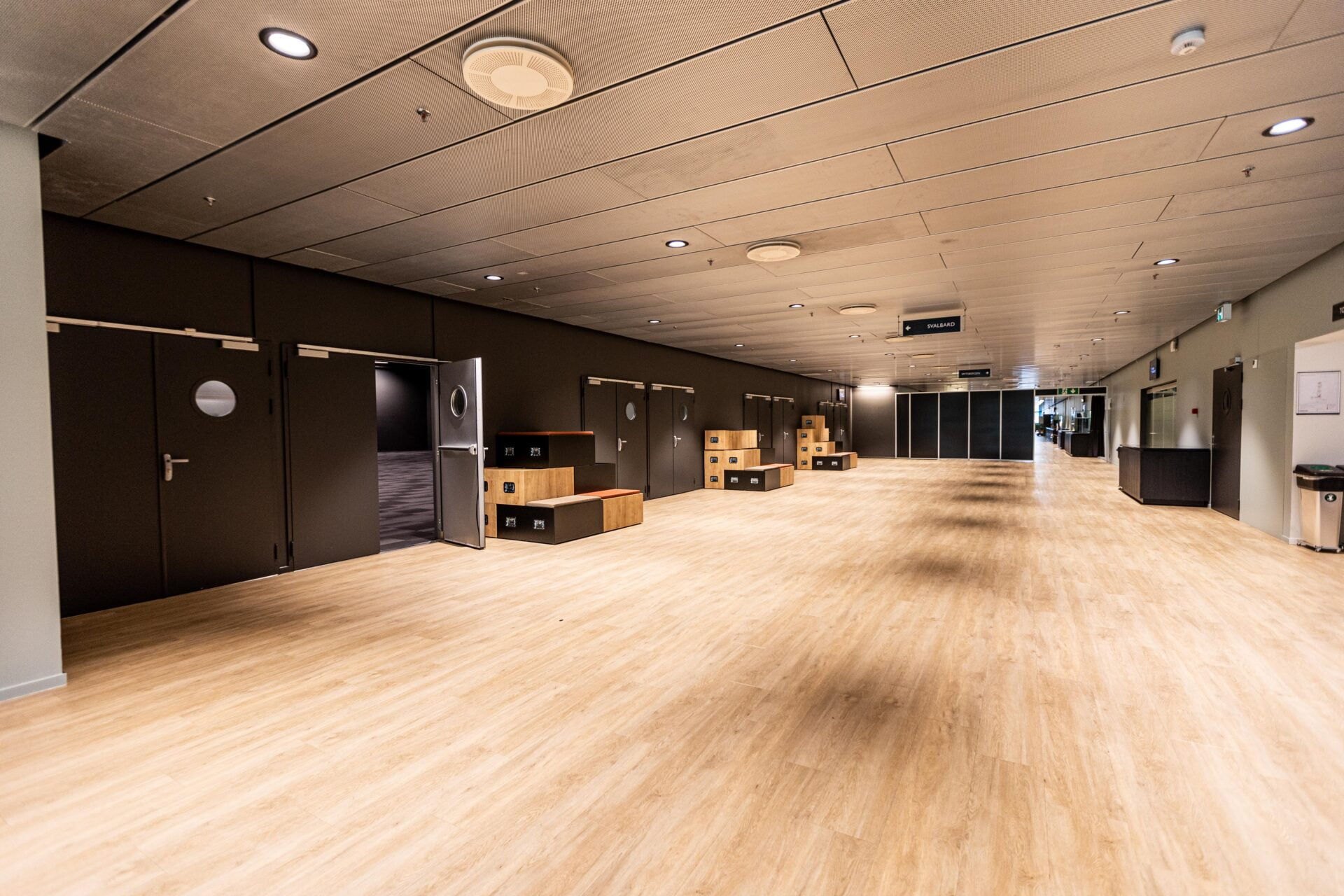
Built for hospitality excellence, our conference facilities will be utilized as backstage area.
Diverse needs requires flexible solutions. Space is a keyword also in the backstage area. We are, however, aware that some prefer more intimate surroundings. If so, we will be able to customize the facilities accordingly.
Connected to the backstage area via elevator, there is a fully equipped catering kitchen that can be used by touring productions.
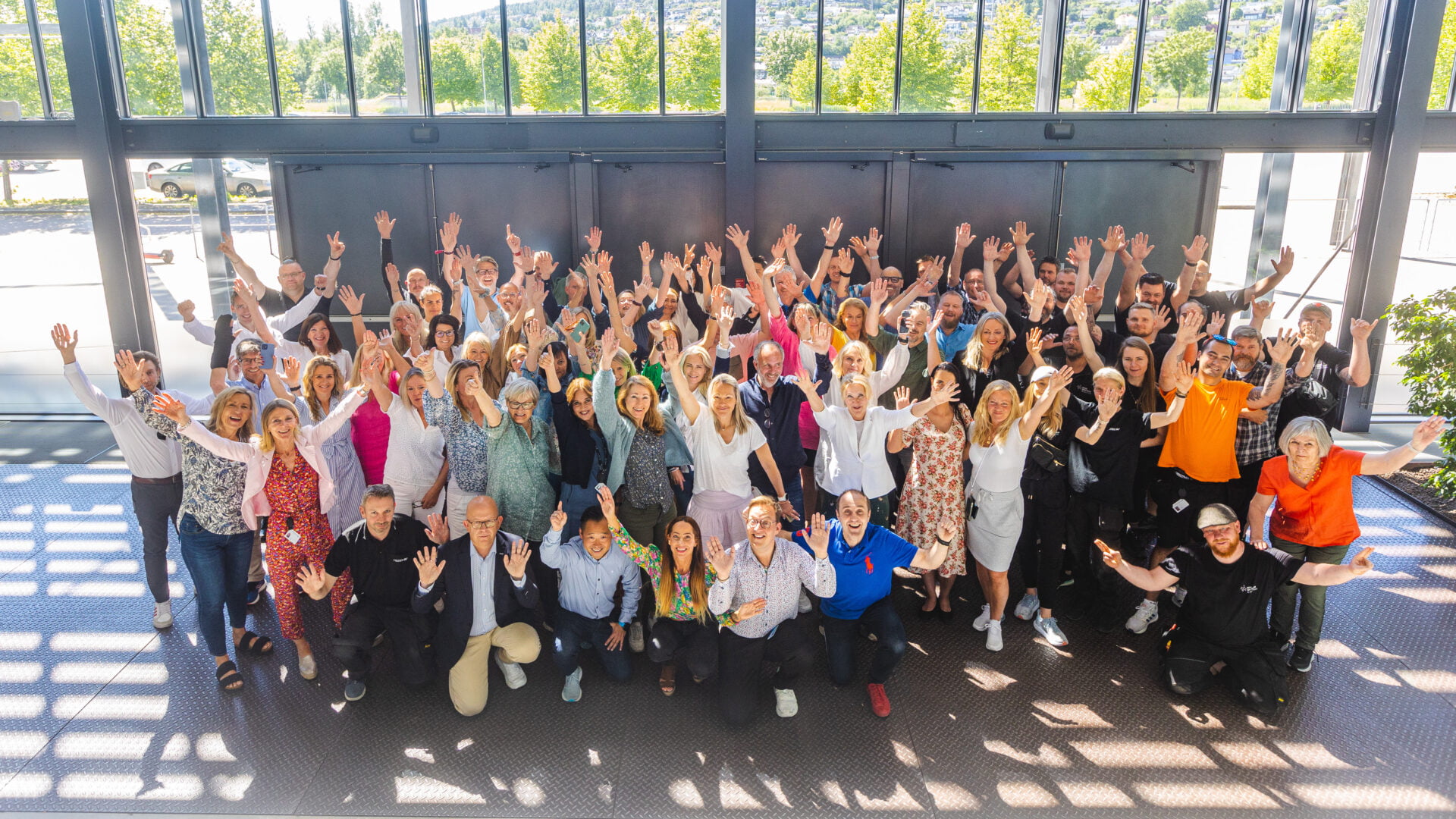
NOVA Spektrum`s employees live and breathe world class event management.
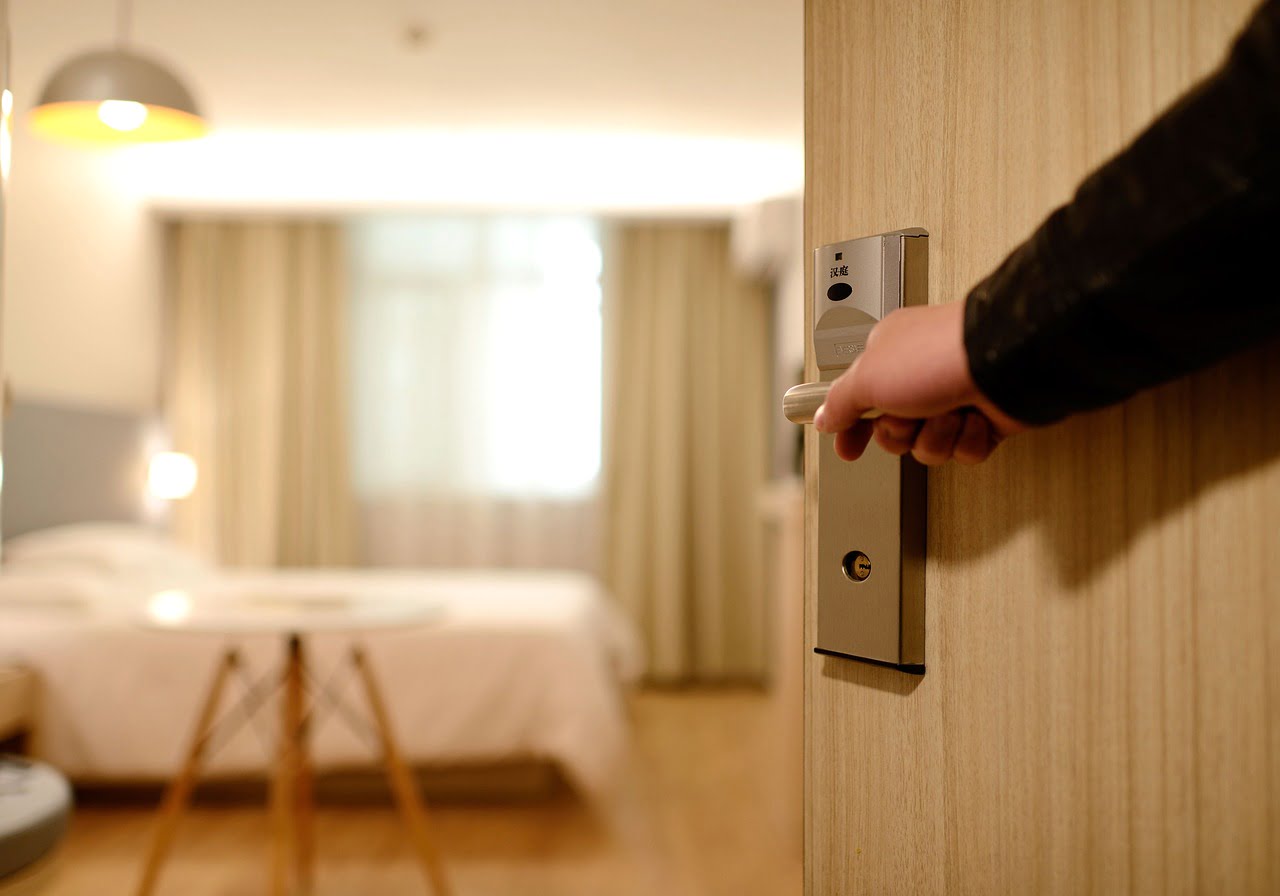
Thon Hotel Arena, a modern hotel is located right next door to NOVA Venue.
The hotel offers 355 comfortable rooms in different categories, and promises quality personal service in a relaxed atmosphere. The hotel has a wellness centre with its own swimming pool, sauna and hot tub. Free wireless Internet.
Thon Hotel Arena is centrally located in Lillestrøm, next door to NOVA Venue, and a short walk to the train station. Parking facilities both at the hotel and the exhibition centre.